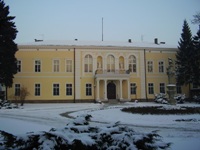Centrum Doradztwa Zawodowego
- Działalność Centrum
- Aktualności
- Poradnik dla absolwenta
- Kursy i szkolenia
- Katalog linków
- Dokumenty aplikacyjne
Artukuły
Contact
Archbishop Palace
Some type of bishops' residence must have stood near the Cathedral from the time it was built. The earliest written reference to it comes from 1404 and mentions a structure erected by bishop Wojciech Jastrzębiec. The bishops' residence, repeatedly destroyed by wars or floods, has changed its architectural shape over the centuries.
Today it is an eclectic three - wing edifice. The bishops reside in the late - classicist west wing, which owes its present look to a general reform carried out in the years 1853-54 according to a design by Juliusz Salkowski, later modified by Karl Heinrich Schinkel.
The building is entered through a balconied portico that makes use of earlier Ionic columns from 1829. Underneath the portico there are two marble statues of St Peter and St Paul made in Rome by Oskar Sosnowski between 1864-65 (until 1945 the statues flanked the cathedral's high altar.) In the north wing, which stands on remnants of old 15th and 16th century walls there is a classicist gate with a large two - column portico from the late 13th century. The Metropolitan Canon Court is based here. The short east wing was built at the beginning of the 20th century.
In the small square in front of the palace there is a late Baroque statue of St John Nepomucen from ca. 1730, moved here in 1957 from Kobylepole. On the west side of the square is the building of the Metropolitan Curia. It was built in 1834 according to Traeger's architectural design and partially rebuilt in 1870 and around 1920 in accordance with designs made by Marian Andrzejewski.
Parallel to it, slightly further to the west, there is a Baroque - Classicist building of the former curacy, built on earlier foundations in 1772 and rebuilt in 1859, most probably by Karl Heinrich Schinkel. Above the west entrance there is a bust of Jan Kochanowski and in the nearby square there is a monument of the poet. In 1976 two stone slabs from 1598 and 1715 bearing inscriptions related to the curacy history were built into the northern wall.
